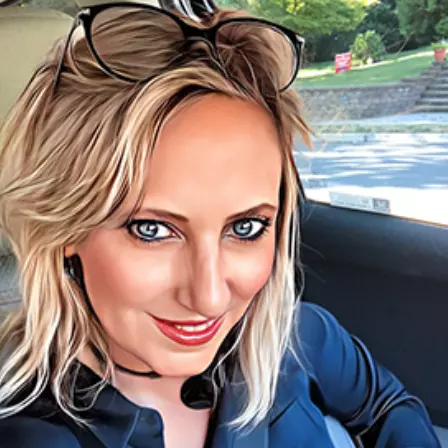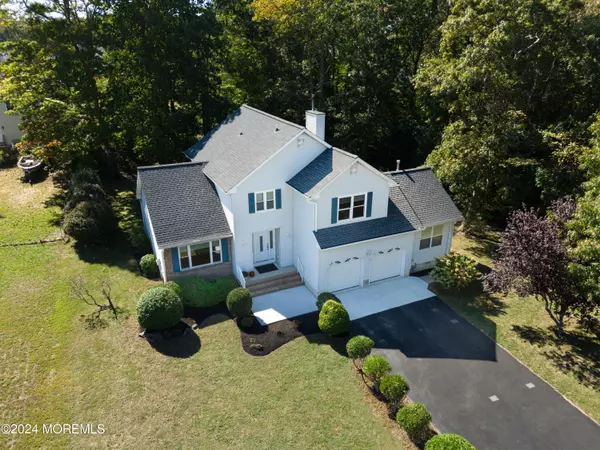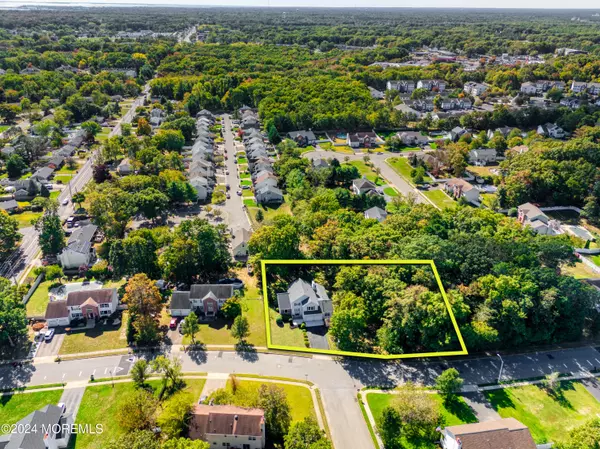
6 Michelle Lane Bayville, NJ 08721
4 Beds
4 Baths
2,621 SqFt
UPDATED:
11/21/2024 04:26 PM
Key Details
Property Type Single Family Home
Sub Type Single Family Residence
Listing Status Active
Purchase Type For Sale
Square Footage 2,621 sqft
Price per Sqft $251
Municipality Berkeley (BER)
MLS Listing ID 22429598
Style Mother/Daughter,Colonial,2 Story
Bedrooms 4
Full Baths 3
Half Baths 1
HOA Y/N No
Originating Board MOREMLS (Monmouth Ocean Regional REALTORS®)
Year Built 1998
Annual Tax Amount $8,904
Tax Year 2023
Lot Size 0.910 Acres
Acres 0.91
Property Description
As you step inside, you're greeted by an inviting foyer with two coat closets. To your right, you'll find the attached 2-car garage, while to the left, the living room flows seamlessly into the dining room, both adorned with beautiful hardwood floors. The kitchen features granite countertops, generous counter space, and a cozy breakfast nook filled with natural light. Adjacent to the kitchen, the family room provides additional living space, complete with a glass sliding door that leads to the backyard. A standout feature of this home is the mother-daughter suite, added in 2005. This private space includes its own kitchen area, living room, bedroom, and full bathroom, along with direct access to the backyard.
Upstairs, the primary bedroom offers a walk-in closet and an en-suite bathroom. The second floor also includes two additional bedrooms and another full bathroom, all featuring hardwood flooring.
The unfinished basement presents endless possibilities for storage or customization to suit your needs. Outside, enjoy a serene backyard with trees for privacy, a patio perfect for entertaining, and a fenced area. With a new roof just one year old and freshly painted interiors, this home is ready for you to move right in or make it your own. Don't miss the chance to own this multi-generational gem!
Location
State NJ
County Ocean
Area Bayville
Direction GPS
Rooms
Basement Full, Unfinished
Interior
Interior Features Center Hall, Sliding Door
Heating Natural Gas, Forced Air, 2 Zoned Heat
Cooling Central Air, 2 Zoned AC
Flooring Ceramic Tile, Wood
Inclusions Outdoor Lighting, Washer, Blinds/Shades, Ceiling Fan(s), Dishwasher, Dryer, Light Fixtures, Microwave, Refrigerator
Fireplace No
Exterior
Exterior Feature Fence, Patio, Lighting
Garage Paved, Asphalt, Driveway, Direct Access
Garage Spaces 2.0
Waterfront No
Roof Type Shingle
Garage Yes
Building
Lot Description Oversized, Treed Lots
Story 2
Sewer Public Sewer
Water Public
Architectural Style Mother/Daughter, Colonial, 2 Story
Level or Stories 2
Structure Type Fence,Patio,Lighting
New Construction No
Schools
Middle Schools Central Reg Middle
High Schools Central Regional
Others
Senior Community No
Tax ID 06-00886-07-00003







