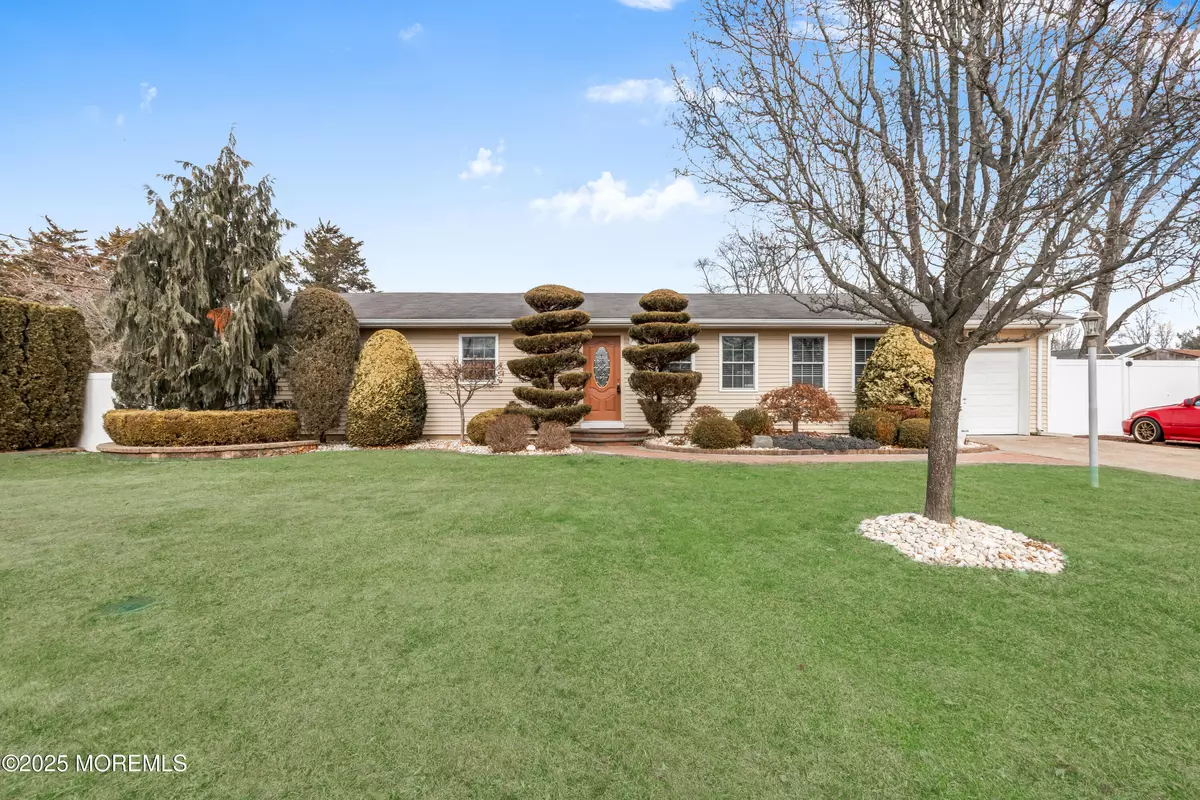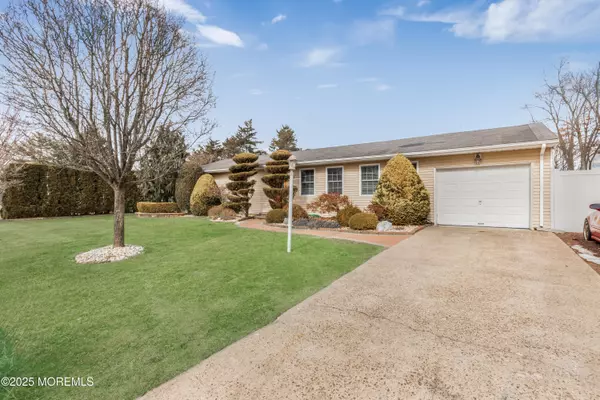34 Laurelton Avenue Jackson, NJ 08527
3 Beds
2 Baths
1,268 SqFt
UPDATED:
02/17/2025 10:20 PM
Key Details
Property Type Single Family Home
Sub Type Single Family Residence
Listing Status Pending
Purchase Type For Sale
Square Footage 1,268 sqft
Price per Sqft $414
Municipality Jackson (JAC)
Subdivision Robin Estates
MLS Listing ID 22502916
Style Ranch
Bedrooms 3
Full Baths 2
HOA Y/N No
Originating Board MOREMLS (Monmouth Ocean Regional REALTORS®)
Year Built 1955
Annual Tax Amount $7,026
Tax Year 2024
Lot Size 10,018 Sqft
Acres 0.23
Property Sub-Type Single Family Residence
Property Description
Location
State NJ
County Ocean
Area Robins Estates
Direction Bennetts Mills Rd to S.Cooks Bridge Rd to Laurelton- home is on right side
Rooms
Basement Bilco Style Doors, Ceilings - High, Full, Unfinished, Workshop/ Workbench, Walk-Out Access
Interior
Interior Features Attic, Bonus Room, Built-Ins, In-Law Suite, Sliding Door, Breakfast Bar
Heating Natural Gas
Cooling Central Air
Flooring Ceramic Tile, Wood, Other
Inclusions Outdoor Lighting, Swing Set, Blinds/Shades, Ceiling Fan(s), Dishwasher, Light Fixtures, Microwave, Stove, Stove Hood, Refrigerator, Screens, Attic Fan, Garage Door Opener
Fireplace No
Exterior
Exterior Feature Fence, Outbuilding, Patio, Porch - Open, Rec Area, Shed, Sprinkler Under, Swingset, Other, Lighting
Parking Features Open, Double Wide Drive, Driveway, On Street, Direct Access
Garage Spaces 1.0
Roof Type Shingle
Garage Yes
Private Pool No
Building
Lot Description Fenced Area
Story 2
Sewer Septic Tank
Water Public
Architectural Style Ranch
Level or Stories 2
Structure Type Fence,Outbuilding,Patio,Porch - Open,Rec Area,Shed,Sprinkler Under,Swingset,Other,Lighting
New Construction No
Schools
Elementary Schools Lucy N. Holman
Middle Schools Christa Mcauliffe
High Schools Jackson Liberty
Others
Senior Community No
Tax ID 12-12912-0000-00006
Virtual Tour https://sites.tourhubmedia.com/x1954134






