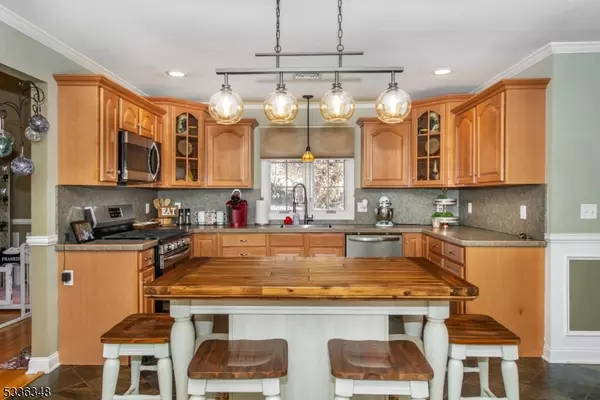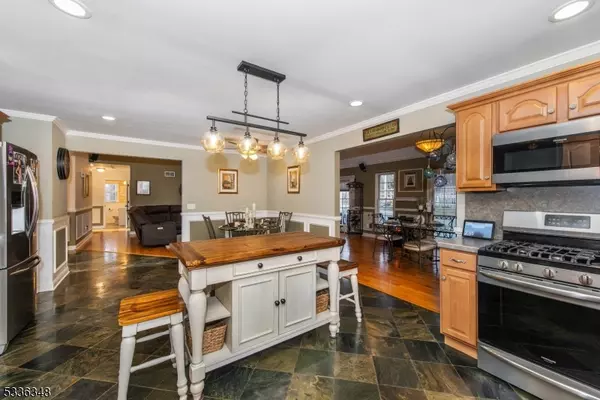56 Lakeside Dr NW Vernon Twp., NJ 07461
3 Beds
3.5 Baths
0.61 Acres Lot
UPDATED:
02/16/2025 10:05 AM
Key Details
Property Type Single Family Home
Sub Type Single Family
Listing Status Active
Purchase Type For Sale
Subdivision Panorama Lake Community
MLS Listing ID 3944395
Style Ranch, Custom Home
Bedrooms 3
Full Baths 3
Half Baths 1
HOA Fees $675/ann
HOA Y/N Yes
Year Built 2003
Annual Tax Amount $9,666
Tax Year 2024
Lot Size 0.610 Acres
Property Sub-Type Single Family
Property Description
Location
State NJ
County Sussex
Rooms
Basement Finished, Full, Walkout
Master Bathroom Stall Shower And Tub
Master Bedroom 1st Floor
Dining Room Living/Dining Combo
Kitchen Breakfast Bar, Center Island, Separate Dining Area
Interior
Interior Features Cathedral Ceiling, Fire Extinguisher, High Ceilings, Skylight, Smoke Detector, Stereo System, Walk-In Closet, Window Treatments
Heating GasPropO
Cooling 2 Units, Central Air
Flooring Wood
Fireplaces Number 1
Fireplaces Type Gas Fireplace, Living Room
Heat Source GasPropO
Exterior
Exterior Feature Vinyl Siding
Parking Features Attached Garage, Garage Door Opener
Garage Spaces 2.0
Pool Above Ground
Utilities Available Gas-Propane
Roof Type Asphalt Shingle
Building
Lot Description Backs to Park Land, Irregular Lot
Sewer Septic, Septic 3 Bedroom Town Verified
Water Well
Architectural Style Ranch, Custom Home
Others
Pets Allowed Cats OK, Dogs OK
Senior Community No
Ownership Fee Simple






