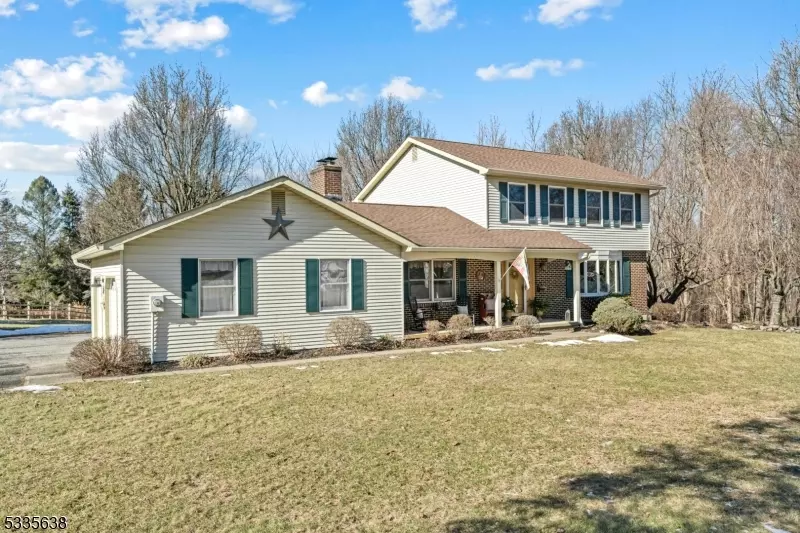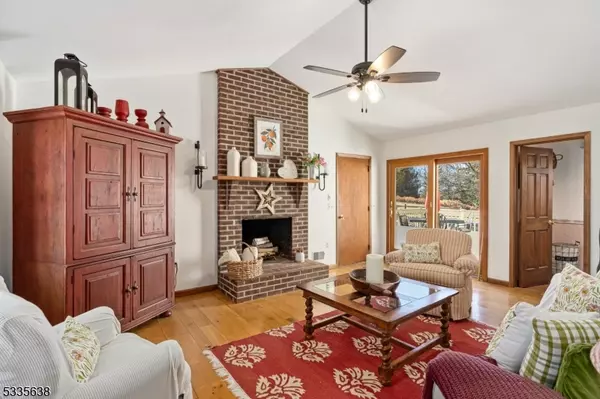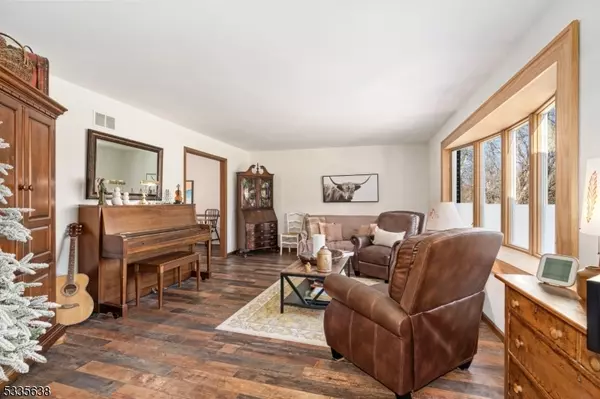53 Ketcham Rd Independence Twp., NJ 07840
3 Beds
2.5 Baths
2.47 Acres Lot
UPDATED:
02/05/2025 03:02 PM
Key Details
Property Type Single Family Home
Sub Type Single Family
Listing Status Active
Purchase Type For Sale
MLS Listing ID 3944593
Style Colonial
Bedrooms 3
Full Baths 2
Half Baths 1
HOA Y/N No
Year Built 1986
Annual Tax Amount $9,875
Tax Year 2024
Lot Size 2.470 Acres
Property Sub-Type Single Family
Property Description
Location
State NJ
County Warren
Zoning R3
Rooms
Family Room 18x15
Basement Finished-Partially
Master Bathroom Stall Shower
Master Bedroom Full Bath, Walk-In Closet
Dining Room Formal Dining Room
Kitchen Eat-In Kitchen, Pantry
Interior
Interior Features CeilCath, CeilHigh, SmokeDet, StallShw, TubShowr, WlkInCls
Heating OilAbOut
Cooling Central Air
Flooring Carpeting, Tile, Wood
Fireplaces Number 1
Fireplaces Type Family Room
Heat Source OilAbOut
Exterior
Exterior Feature Aluminum Siding
Parking Features Attached Garage
Garage Spaces 2.0
Utilities Available Electric
Roof Type Asphalt Shingle
Building
Lot Description Flag Lot, Level Lot, Mountain View
Sewer Septic
Water Public Water
Architectural Style Colonial
Schools
Elementary Schools Central
Middle Schools Central
High Schools Hackttstwn
Others
Senior Community No
Ownership Fee Simple






