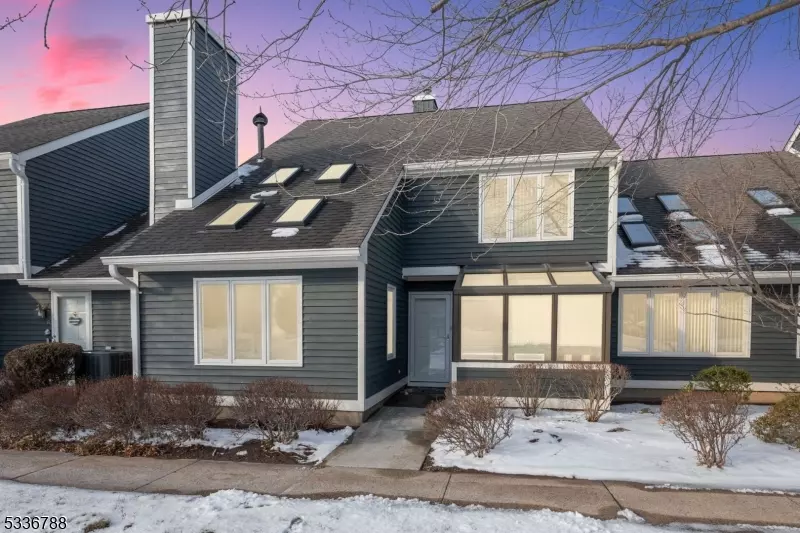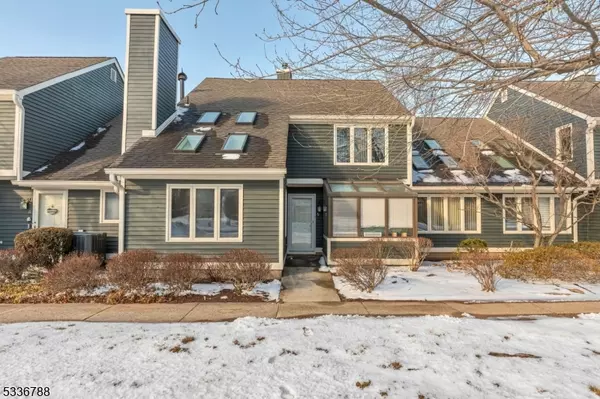5 Village Dr Bernards Twp., NJ 07920
3 Beds
2.5 Baths
UPDATED:
02/21/2025 01:55 PM
Key Details
Property Type Townhouse
Sub Type Townhouse-Interior
Listing Status Active
Purchase Type For Sale
Subdivision Lord Sterling
MLS Listing ID 3945816
Style Townhouse-Interior, Multi Floor Unit
Bedrooms 3
Full Baths 2
Half Baths 1
HOA Fees $645/mo
HOA Y/N Yes
Year Built 1986
Annual Tax Amount $9,853
Tax Year 2024
Property Sub-Type Townhouse-Interior
Property Description
Location
State NJ
County Somerset
Rooms
Family Room 12x12
Basement Slab
Master Bathroom Stall Shower, Tub Shower
Master Bedroom Full Bath, Walk-In Closet
Dining Room Formal Dining Room
Kitchen Center Island, Eat-In Kitchen, Pantry
Interior
Interior Features Blinds, CODetect, CeilCath, CeilHigh, Shades, Skylight, SmokeDet, StallShw, WlkInCls, WndwTret
Heating Gas-Natural
Cooling 1 Unit, Central Air
Flooring Tile, Wood
Fireplaces Number 1
Fireplaces Type Family Room, Gas Fireplace
Heat Source Gas-Natural
Exterior
Exterior Feature Wood
Parking Features Attached Garage, Built-In Garage
Garage Spaces 1.0
Pool Association Pool
Utilities Available All Underground, Gas-Natural
Roof Type Asphalt Shingle, Composition Shingle
Building
Lot Description Cul-De-Sac, Level Lot, Open Lot
Sewer Public Sewer
Water Public Water
Architectural Style Townhouse-Interior, Multi Floor Unit
Schools
Elementary Schools Cedar Hill
Middle Schools W Annin
High Schools Ridge
Others
Pets Allowed No
Senior Community No
Ownership Condominium






