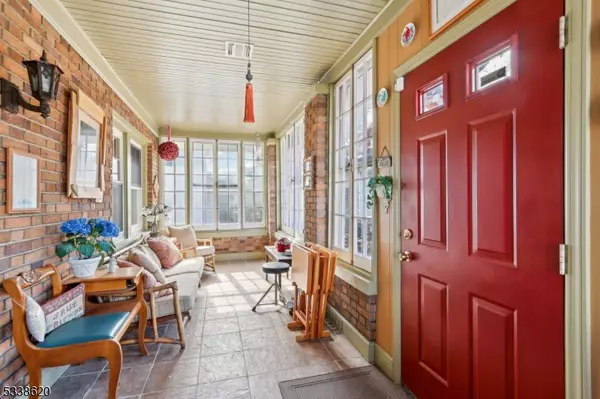401 High St Cranford Twp., NJ 07016
3 Beds
2.5 Baths
6,534 Sqft Lot
UPDATED:
02/21/2025 04:47 PM
Key Details
Property Type Single Family Home
Sub Type Single Family
Listing Status Active
Purchase Type For Sale
MLS Listing ID 3947057
Style Expanded Ranch
Bedrooms 3
Full Baths 2
Half Baths 1
HOA Y/N No
Year Built 1926
Annual Tax Amount $10,854
Tax Year 2024
Lot Size 6,534 Sqft
Property Sub-Type Single Family
Property Description
Location
State NJ
County Union
Rooms
Basement Finished-Partially, Full
Dining Room Formal Dining Room
Kitchen Eat-In Kitchen
Interior
Heating See Remarks
Cooling Central Air
Flooring Carpeting, Wood
Fireplaces Number 1
Fireplaces Type Living Room, Wood Burning
Heat Source See Remarks
Exterior
Exterior Feature Brick
Parking Features Detached Garage
Garage Spaces 2.0
Utilities Available See Remarks
Roof Type Asphalt Shingle
Building
Sewer Public Sewer
Water Public Water
Architectural Style Expanded Ranch
Others
Senior Community No
Ownership Fee Simple






