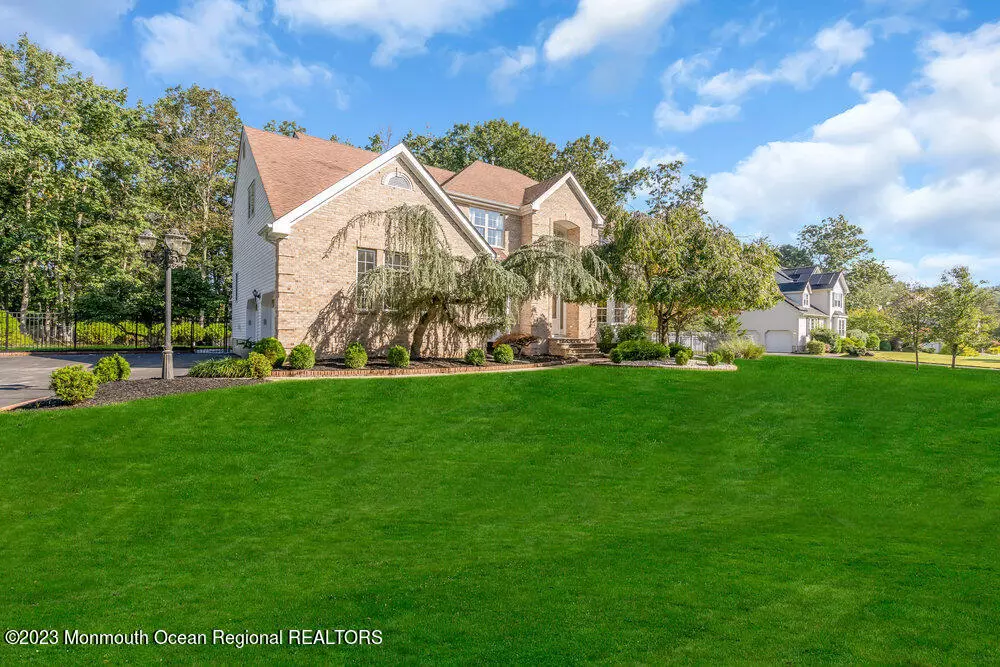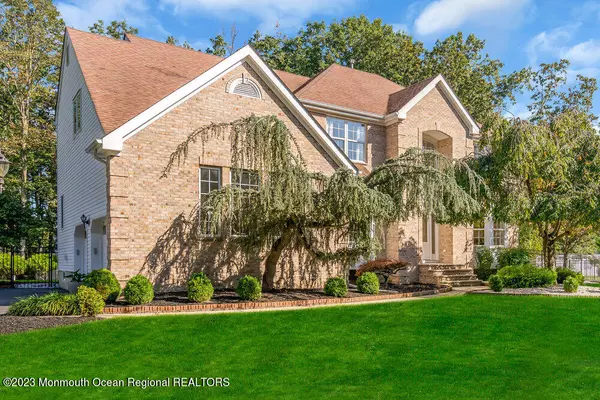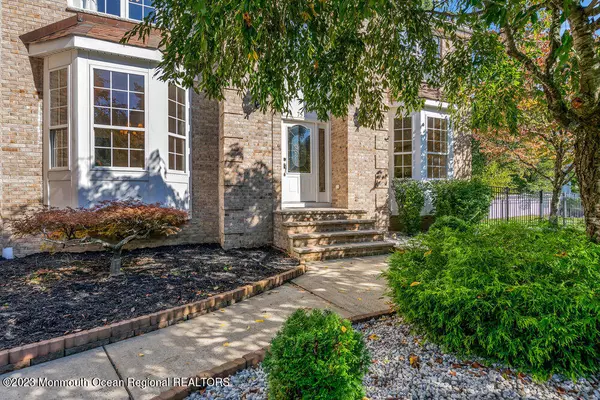$860,000
$899,000
4.3%For more information regarding the value of a property, please contact us for a free consultation.
75 Tuscany Drive Jackson, NJ 08527
5 Beds
3 Baths
1.2 Acres Lot
Key Details
Sold Price $860,000
Property Type Single Family Home
Sub Type Single Family Residence
Listing Status Sold
Purchase Type For Sale
Municipality Jackson (JAC)
Subdivision The Vineyards
MLS Listing ID 22327896
Sold Date 04/04/24
Style Colonial,2 Story
Bedrooms 5
Full Baths 2
Half Baths 1
HOA Y/N No
Originating Board MOREMLS (Monmouth Ocean Regional REALTORS®)
Year Built 1997
Annual Tax Amount $12,404
Tax Year 2022
Lot Size 1.200 Acres
Acres 1.2
Lot Dimensions 52,272
Property Description
Greetings from the highly desirable community of The Vineyards! This impeccably well-maintained home boasts a multitude of high-end features, including 5 bedrooms, 2.5 baths, a first-floor office or fifth bedroom and full basement with high ceilings. As you enter this breathtaking custom-built home, you're welcomed by a two-story foyer and center staircase full of natural light. The foyer seamlessly escorts you into the formal dining room complete with a beautiful bay window. As your adventure continues, you're greeted by the generously sized kitchen which features upgraded appliances, granite counter tops, breakfast/eat-in area of which is accompanied by a glass sliding door that overlooks a private, wooded backyard. Off the kitchen is the laundry room with pantry access and entranceway to a two-car garage. Adjacent the kitchen, enter the two-story living room with an abundance of windows and natural light. Completing the main level is a half-bath, office/fifth bedroom and separate formal sitting room/den that guides you back to the foyer.
The grand foyer staircase guides you to the 2nd level where you'll find four spacious bedrooms. The private master suite boasts high ceilings, hardwood flooring throughout, two walk-in closets and private master bath with double sinks, stall shower and jacuzzi tub. The three remaining bedrooms on the 2nd level are generous in size. Throughout the home you'll find a harmonious combination of custom hardwood flooring, plush carpeting and ceramic tile flooring. And, with some imagination and creative design, the first level office/fifth bedroom and den could possibly be converted into a private Mother/Daughter quarters. The immaculate 1,600+sq ft basement with high-ceilings can easily be converted into finished living space perfect for a home theatre, gym or pool room.
A great deal of compassion has been placed into preparing this home for its new owners. Freshly painted throughout, an interior 'deep clean', New: HVAC/2 zones upstairs/down, water filtration system, septic, smoke detectors, attic fan. Sq, footage is approx. based on Tax Assessors office. 3,020 sq. ft. throughout 1st/2nd levels, 1,619 sq. ft. basement.
Location
State NJ
County Ocean
Area Jackson Twnsp
Direction Utilize gps/mapquest for best results
Rooms
Basement Ceilings - High, Full, Unfinished
Interior
Interior Features Attic, Attic - Pull Down Stairs, Center Hall, Dec Molding, Den, Sliding Door, Breakfast Bar, Recessed Lighting
Heating Natural Gas, Forced Air
Cooling Multi Units, Central Air, 2 Zoned AC
Flooring Cement
Fireplaces Number 1
Fireplace Yes
Exterior
Exterior Feature Controlled Access, Fence, Rec Area, Sprinkler Under
Garage Asphalt, Driveway, Off Street, Oversized
Garage Spaces 2.0
Waterfront No
Roof Type Sloping,Shingle
Garage Yes
Building
Lot Description Oversized, Back to Woods, Fenced Area, Wooded
Story 2
Sewer Septic Tank
Water Well
Architectural Style Colonial, 2 Story
Level or Stories 2
Structure Type Controlled Access,Fence,Rec Area,Sprinkler Under
New Construction No
Schools
Elementary Schools Switlik
Middle Schools Carl W. Goetz
High Schools Jackson Memorial
Others
Senior Community No
Tax ID 12-04001-0000-00020
Read Less
Want to know what your home might be worth? Contact us for a FREE valuation!

Our team is ready to help you sell your home for the highest possible price ASAP

Bought with Keller Williams Shore Properties






