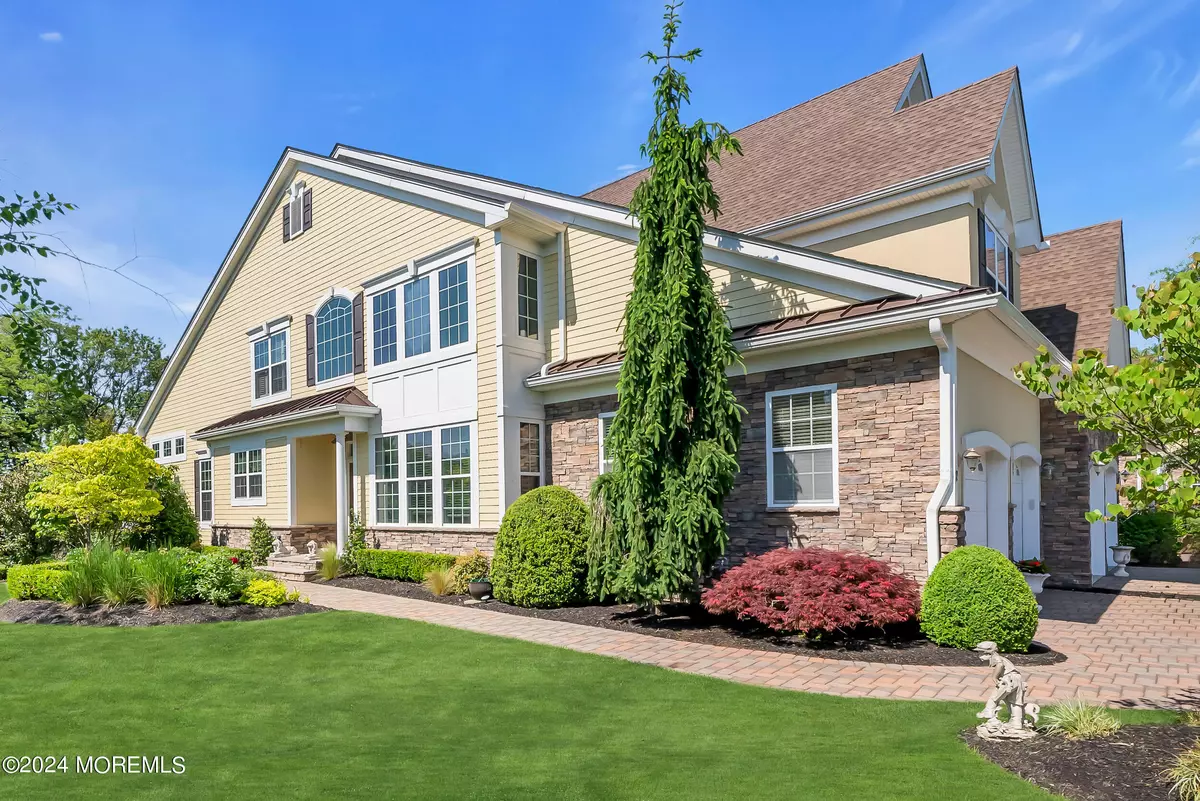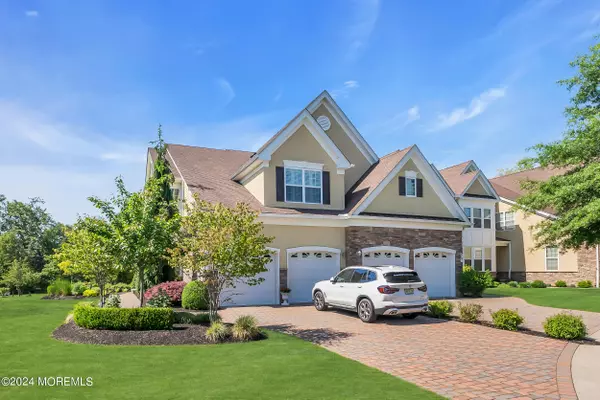$1,125,000
$1,149,000
2.1%For more information regarding the value of a property, please contact us for a free consultation.
2 Aspen Lane Tinton Falls, NJ 07724
3 Beds
4 Baths
2,818 SqFt
Key Details
Sold Price $1,125,000
Property Type Single Family Home
Sub Type Adult Community
Listing Status Sold
Purchase Type For Sale
Square Footage 2,818 sqft
Price per Sqft $399
Municipality Tinton Falls (TIN)
Subdivision Greenbriar Falls
MLS Listing ID 22415992
Sold Date 08/27/24
Style End Unit,Townhouse
Bedrooms 3
Full Baths 3
Half Baths 1
HOA Fees $765/mo
HOA Y/N Yes
Originating Board MOREMLS (Monmouth Ocean Regional REALTORS®)
Year Built 2010
Annual Tax Amount $13,731
Tax Year 2023
Lot Size 2,178 Sqft
Acres 0.05
Property Description
Magnificently appointed Sycamore model in much sought after Greenbriar Falls community. Prime end unit on quiet street backing up to the woods with private deck and paver patio overlooking a beautifully landscaped property.
This exquisitely, professionally decorated home is extensively decorated, featuring an open floorplan, custom built-ins and decorative moldings, hardwood flooring, gourmet Cherry Kitchen with Sub-Zero Refrigerator and Thermador Range & Oven.
fantastic first floor master suite with luxurious bath. Add to this, an amazing finished lower level, perfect for entertaining, with a full bath and a huge wet bar with beverage refrigerator. There are far too many additional amenities to mention. One must simply see this beautiful home in person to appreciate it.
Location
State NJ
County Monmouth
Area None
Direction Take Hance Rd to main entrance of Greenbriar Falls. Take Schindler Blvd. to left on Majestic Dr. to right on Aspen Lane.
Rooms
Basement Ceilings - High, Finished, Full, Heated, Workshop/ Workbench
Interior
Interior Features Attic - Pull Down Stairs, Balcony, Built-Ins, Ceilings - 9Ft+ 1st Flr, Ceilings - 9Ft+ 2nd Flr, Dec Molding, French Doors, Laundry Tub, Lead Glass Window, Security System, Sliding Door, Wall Mirror, Wet Bar, Breakfast Bar, Recessed Lighting
Heating Natural Gas, 2 Zoned Heat
Cooling Central Air, 2 Zoned AC
Flooring Marble, Tile, Wood
Fireplaces Number 1
Fireplace Yes
Exterior
Exterior Feature BBQ, Deck, Patio, Porch - Open, Rec Area, Security System, Storm Door(s), Thermal Window, Lighting
Garage Paver Block, Double Wide Drive, Driveway, Direct Access
Garage Spaces 2.0
Pool Common, In Ground
Amenities Available Professional Management, Association, Exercise Room, Community Room, Swimming, Clubhouse, Common Area, Landscaping
Waterfront No
Roof Type Timberline
Accessibility Stall Shower, Accessible Doors
Garage Yes
Building
Lot Description Corner Lot, Back to Woods, Border Greenway
Story 3
Sewer Public Sewer
Water Public
Architectural Style End Unit, Townhouse
Level or Stories 3
Structure Type BBQ,Deck,Patio,Porch - Open,Rec Area,Security System,Storm Door(s),Thermal Window,Lighting
Schools
Middle Schools Tinton Falls
High Schools Monmouth Reg
Others
HOA Fee Include Trash,Common Area,Exterior Maint,Lawn Maintenance,Mgmt Fees,Pool,Rec Facility,Snow Removal
Senior Community Yes
Tax ID 49-00016-0000-00001-107
Pets Description Dogs OK, Cats OK
Read Less
Want to know what your home might be worth? Contact us for a FREE valuation!

Our team is ready to help you sell your home for the highest possible price ASAP

Bought with Burke&Manna Real Estate Agency






